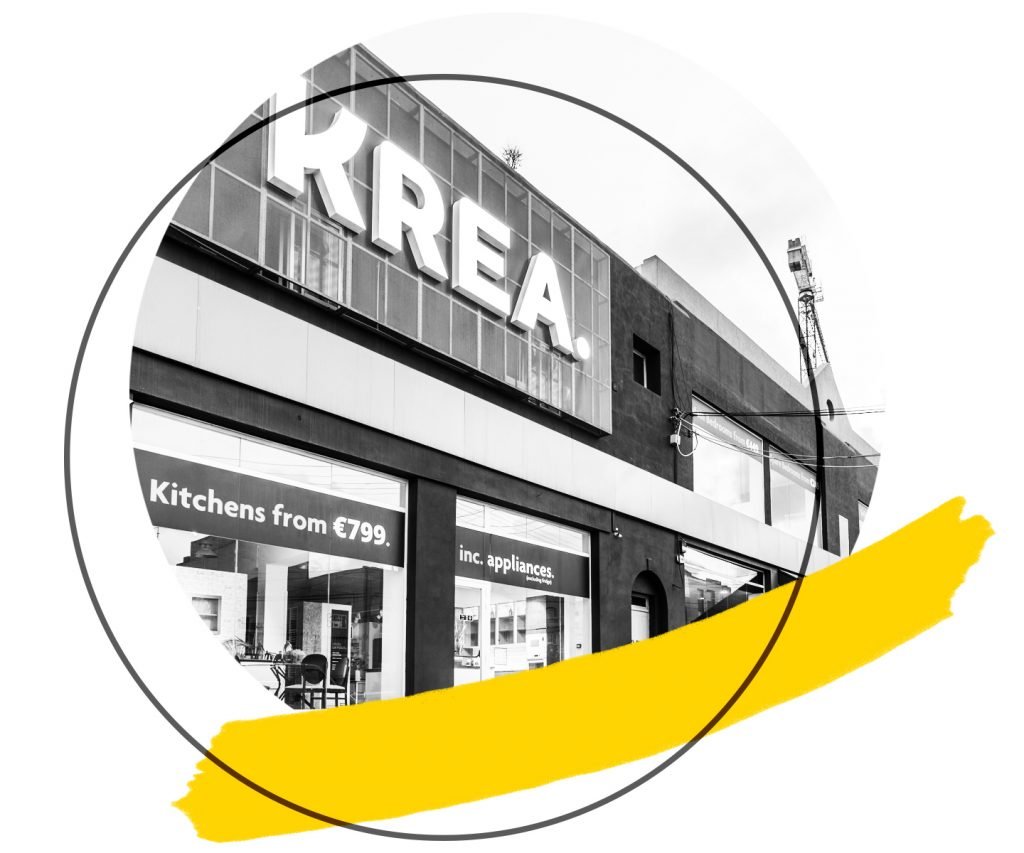Technical summary
(to read more about each service,
click on the respective links below)
Provided services:
01 Consultation + Brief
02 Site Surveying
03 Functional Design
04 Visual Design
06 Project Management
Software:
Autocad
Portfolio > Commercial > Krea

Category: Commercial, Showroom
Size: 2000 m2
Years of development: 2017-18
Design: Alicia Cwiek, Mark Cassar
Furnishing: Vivendo Projects Ltd
Photography: Mark Sapienza
Probably the largest commercial project we have ever taken part in.
Working with Vivendo Projects Ltd, once again we were involved in revolutionizing the whole customer experience in the Krea store: perhaps the most important of Vivendo Group showrooms. The main task was the low-budget refurbishment of the already existing 2 floors, the integration of a new 500m2 extension, the design of the facade and an overall improvement of the flow and visual communication.
Our involvement in surveying and planning of the 2000m2 furniture store space was crucial, and we have successfully divided it into 5 main segments: kitchens, main bedrooms, spare bedrooms, located on the ground floor; living areas and other (home office, storage units, vanities) located on the first floor. In each of them we have worked hard to accommodate the required amount of products, at the same time taking care of the clear and uninterrupted customer experience, an easy access to staff workstations and an interesting presentation that would allow visitors to get inspired. In the overall result, the Krea showroom consists of a mixed approach – strictly product display areas and creative ambience sections, giving to its customers the full spectrum of possibilities.
The facade, although challenging due to many various architectural components, additionally helped to integrate the whole building together. It underlines even further the already strong brand’s image and provides consistency with the neighboring Vivendo building.
(to see all pictures slide left/ right or click on the arrows)
(to read more about each service,
click on the respective links below)
Provided services:
01 Consultation + Brief
02 Site Surveying
03 Functional Design
04 Visual Design
06 Project Management
Software:
Autocad