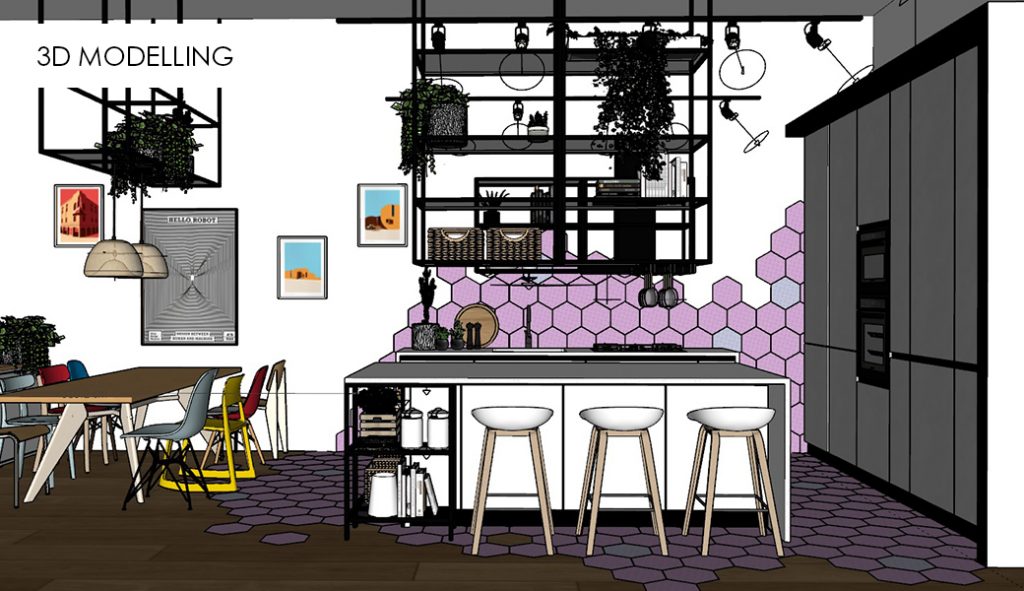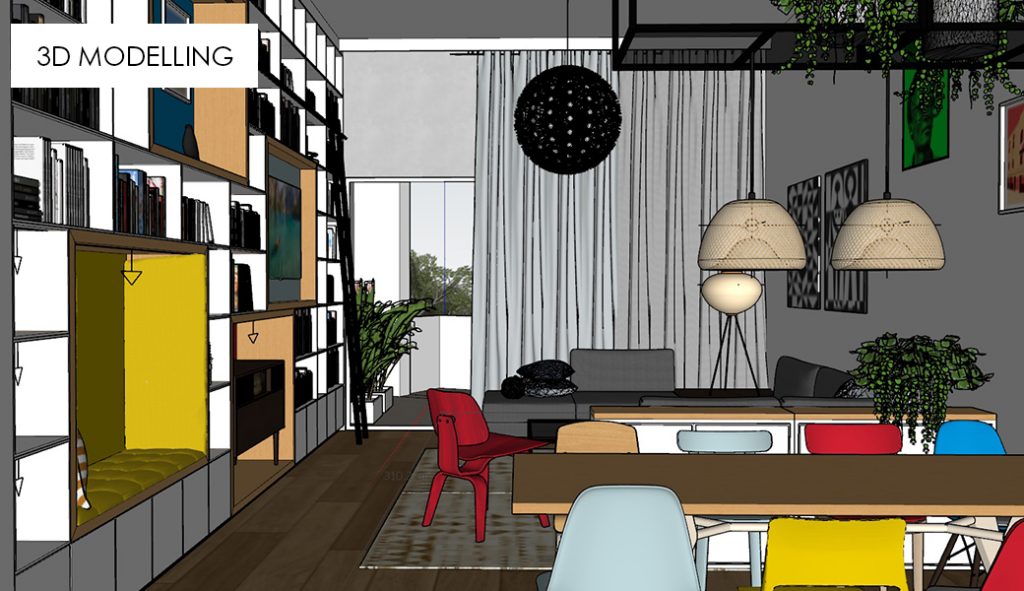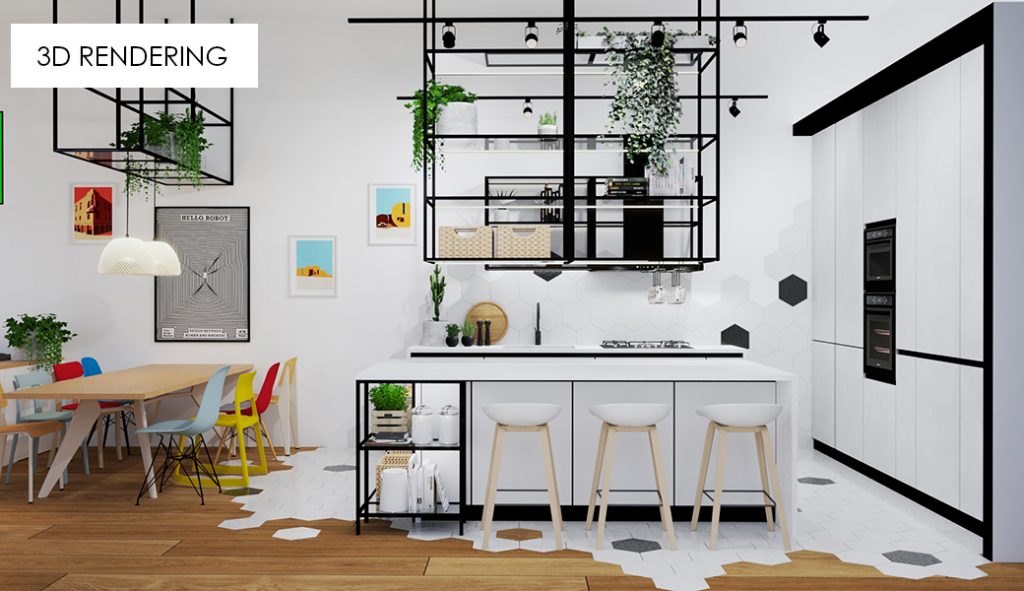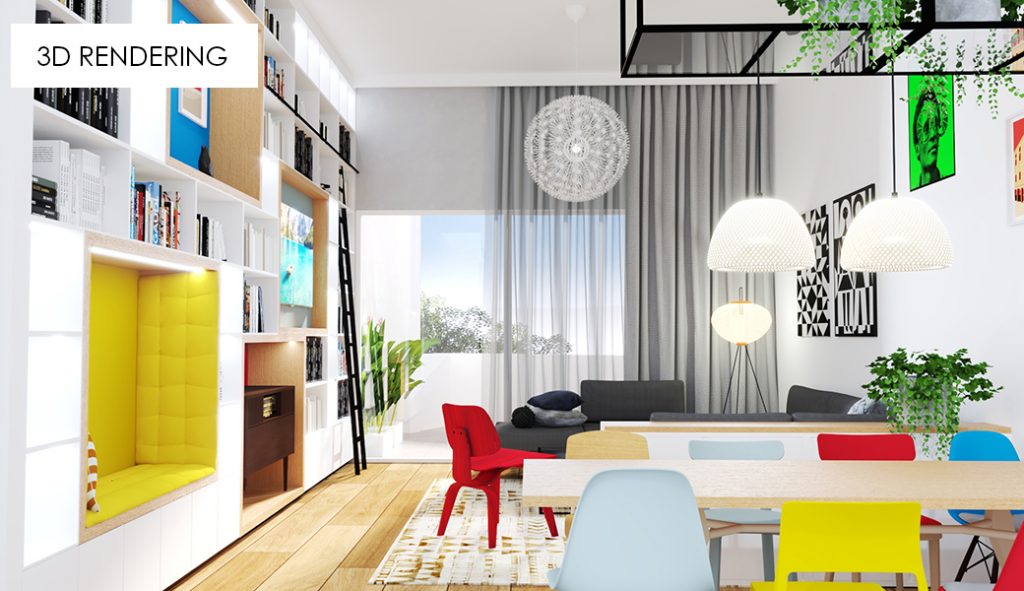Article By • Katarzyna Strojna • Cyprus • 26.03.2021
Have you ever wondered if your dream kitchen would actually work in your house? Are you having a hard time visualizing the new office interiors in the building your company is in?
Let us help you take your ideas to the next level and show you lifelike images of the space you can live, visit or work in. No matter if you’re in Cyprus or abroad, we are here to assist you.
Like what you see?
These two notions often get confused for one another when, in fact, they are two steps of the same process. Step 1 is modelling and it’s necessary if we want to proceed to step 2, that is rendering. While a model can exist in 3D form without the need to render it, rendering cannot be done without a model.
In 3D modelling, a dedicated software uses mathematical input to create a representation of any object or a surface thereof in three dimensions, just like you would see it in your everyday life. 3D modelling is widely used in many fields of expertise. You may have heard of an MRI or CT scans – they are a graphical representation of what’s going on inside our bodies. When you’re playing a video game, 3D models are what give you that real-life feeling of being immersed in otherworldly scenarios.
As far as 3D renders go, they are 3D models converted into two-dimensional images, as if you have taken a high-quality photograph of a 3D model from a selected viewpoint, showing all details like materials, lights, shadows, reflections, specific camera settings, etc.
In short, 3D models are digitally created objects, and 3D rendering is like taking pictures of those models.
Take a look below and see if you can spot the difference.
In Black Beetle Design Cyprus, we can produce images using both of these processes. Together we will decide what type of rendering work your interior design, furniture design or architectural project requires. We can go with simple, conceptual drafts and sketches, up to photo-realistic documentation.




By building a 3D model of a small item, like a piece of furniture, or bigger ones, like interiors of an apartment or a whole building, we are able to present a physical subject in a digital reality. This type of modelling guarantees that the client will be able to visualize the space or the furniture within it and have less doubts about the final outcome of the project.
For interior designers, 3D modelling is a way of finding out whether solutions they developed during the conceptual phase of the project will actually work. We use it to make sure that our ideas have a footing in a digital representation and then we decide to proceed with the build.
3D modelling is all that the design is about – planning and predicting how a space or an item will behave, what proportions work well, what doesn’t look good at all, how the light affects the scene, etc.
Although we highly recommend building a 3D model of your interiors or your new furniture as an extremely important step to aid the design process, we are aware of the fact that each project is unique and some clients are content with getting two-dimensional depictions only (that is technical drawings and mood boards). They provide a similar experience of taking a look at what new will be going on in their space, but they have an added advantage of being both cost-effective and time-saving.
Regardless of your budget and time constraints, we are always striving to reach your expectations on every level and exceed them where we can, so that we are delivering our best results every time.
Interested in our 3D services?
Preparing a photo-realistic 3D render is a complex task which requires an expertise of a skilled designer. Here at Black Beetle Design, we usually follow these five process stages to produce powerful visual representations of our designs:
need help envisioning your ideas?
As much as it helps clients to visualize the final effect, doing photorealistic images is time-consuming and can be expensive. It takes a lot of effort on the part of the interior designer to achieve lifelike results. This in turn may lead to overdoing the work – the renders will be so beautiful and loaded with perfect details, that the client might get disappointed when the reality of a build doesn’t perfectly line up with the images they’ve been shown.
Also, changes are to be expected at every stage of the project, and it is, of course, much better when they are introduced as early as possible. That’s why it’s the best practice to communicate with the client using lower-quality initial drafts before it’s time to put a rendering engine to work.
We are here to guide you through the process and offer our advice on the level of photorealism that is appropriate for the task in hand.
There are so many types of 3D modelling and rendering software available on the market that every interior designer can choose what suits their needs best. Some of the most popular are Maya, Blender, Houdini, Rhinoceros, Revit, Lumion, Twinmotion, Cinema 4D, and many more. The variety makes it challenging to find the one that will give the best results and fit into designer’s needs, budget, and level of expertise.
We’ve tried many of them but based on our experience we choose:
This combination of the best 3D rendering software yields the optimal results in our work.